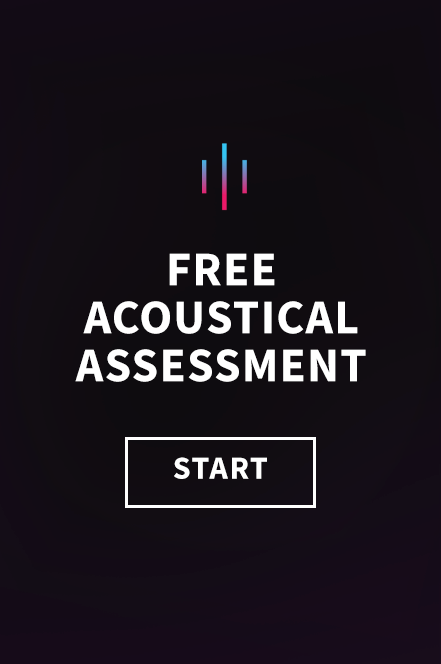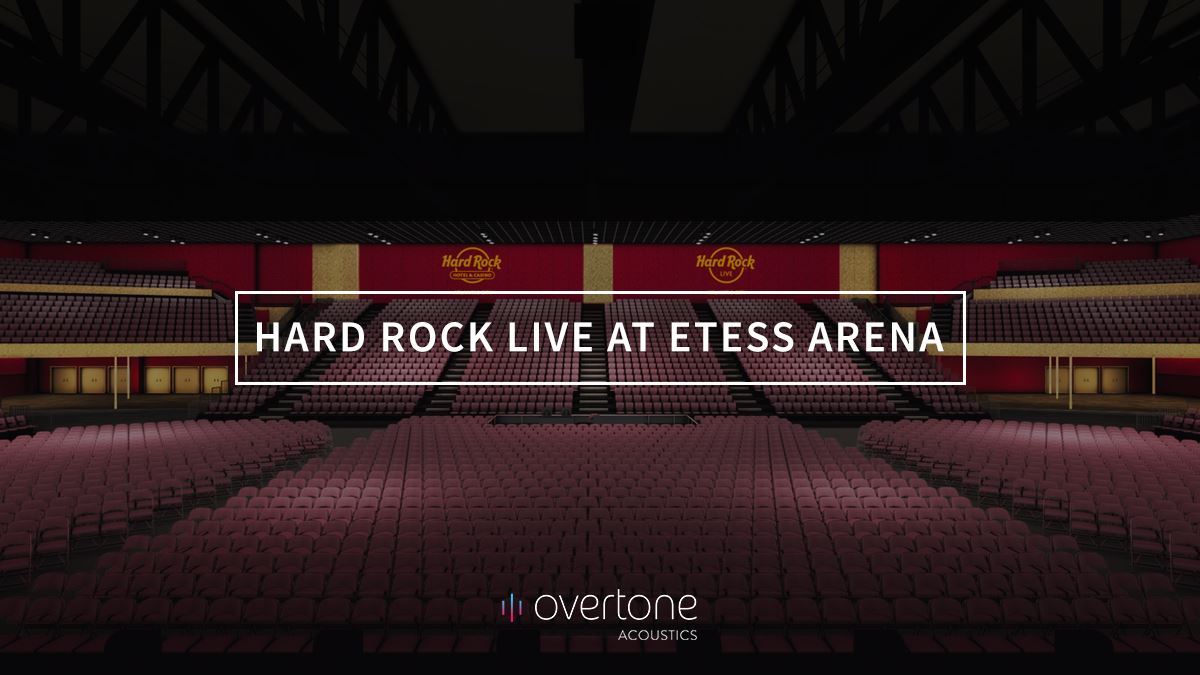Case Studies
Case Studies
Hard Rock Live At Etess Arena in Atlantic City, NJ
Hard Rock Live At Etess Arena in Atlantic City, NJ
This summer, Hard Rock Hotel and Casino is celebrating the deployment of its world-renowned brand on Atlantic City's famous Boardwalk with a $500 million complete renovation of the former Trump Taj Mahal. Visitors from all over the East Coast will be welcomed with new interior design, new restaurants and a highly diversified entertainment offer.
It is within this context that Hard Rock decided to increase the capacity of the Etess Arena and improve the venue’s overall customer experience. The company approached Scéno Plus to find theatrical design solutions and modifications that would really make the difference.
Outstanding Features
CAPACITY
A second level mezzanine was designed to increase the venue’s capacity to 7,700 attendees
Permanent follow spot platforms were implemented and contributed to a gain of extra well-placed seats
SIGHTLINES
Telescopic seating was reorganized to upgrade sight-lines
INTERIOR DESIGN
Signage was improved to represent better Hard Rock’s branding
The showroom vibrates with new pop colors, in a red and gold color theme.
A brand-new quartz composition flooring was installed to better accommodate the spectators on the flat floor.
ACOUSTICS
New acoustical panels were installed on the ceiling and walls provided by Overtone Acoustics.
This summer, Hard Rock Hotel and Casino is celebrating the deployment of its world-renowned brand on Atlantic City's famous Boardwalk with a $500 million complete renovation of the former Trump Taj Mahal. Visitors from all over the East Coast will be welcomed with new interior design, new restaurants and a highly diversified entertainment offer.
It is within this context that Hard Rock decided to increase the capacity of the Etess Arena and improve the venue’s overall customer experience. The company approached Scéno Plus to find theatrical design solutions and modifications that would really make the difference.
Outstanding Features
CAPACITY
A second level mezzanine was designed to increase the venue’s capacity to 7,700 attendees
Permanent follow spot platforms were implemented and contributed to a gain of extra well-placed seats
SIGHTLINES
Telescopic seating was reorganized to upgrade sight-lines
INTERIOR DESIGN
Signage was improved to represent better Hard Rock’s branding
The showroom vibrates with new pop colors, in a red and gold color theme.
A brand-new quartz composition flooring was installed to better accommodate the spectators on the flat floor.
ACOUSTICS
New acoustical panels were installed on the ceiling and walls provided by Overtone Acoustics.




